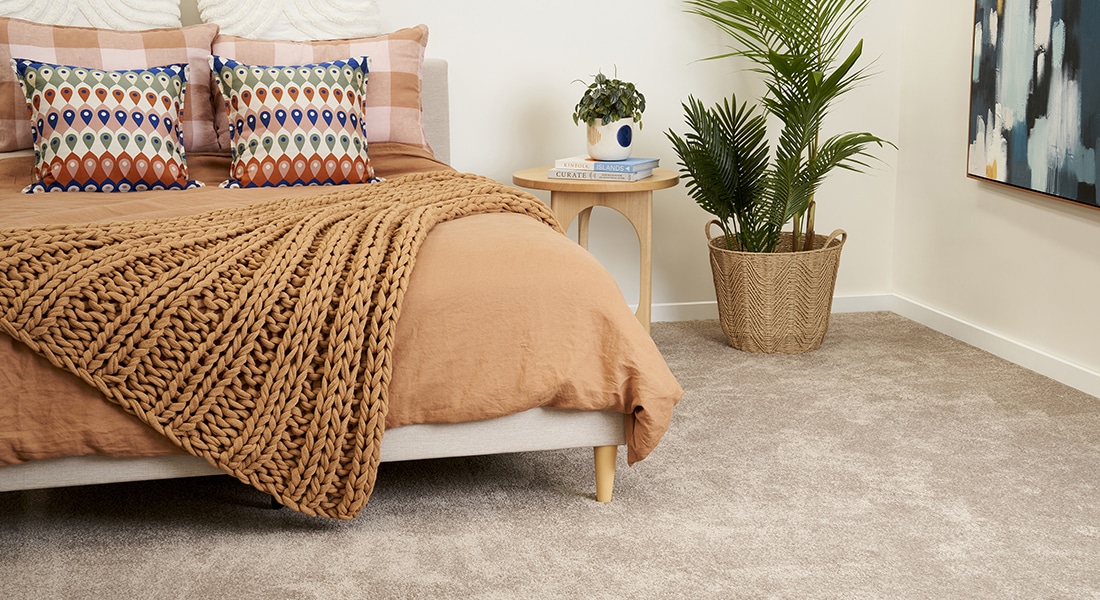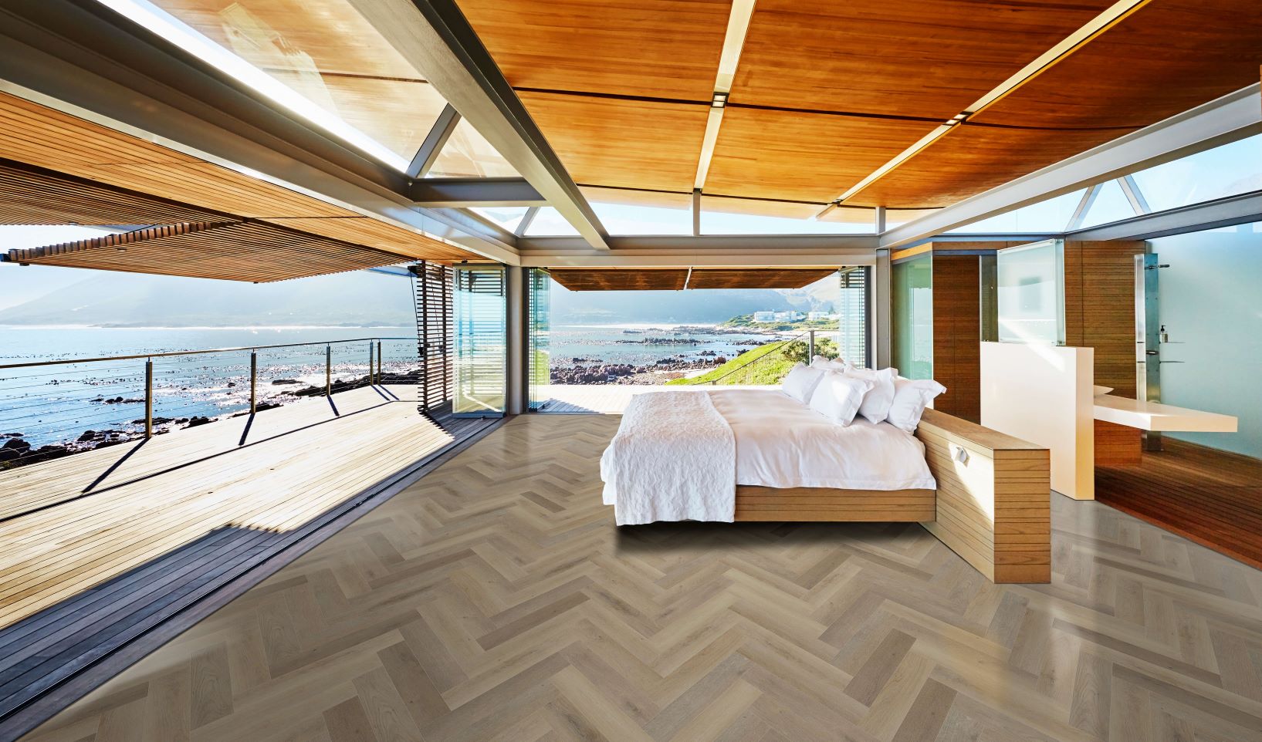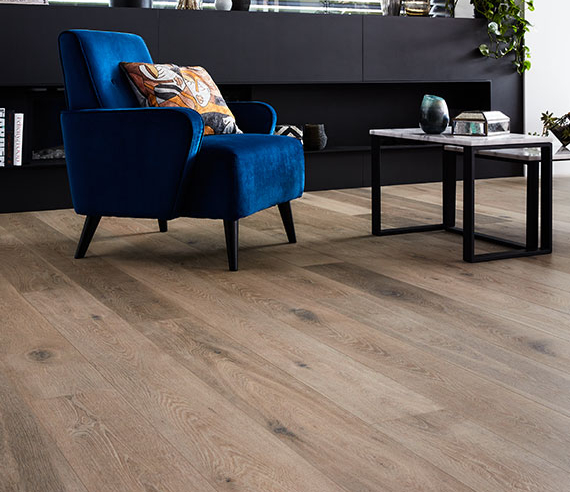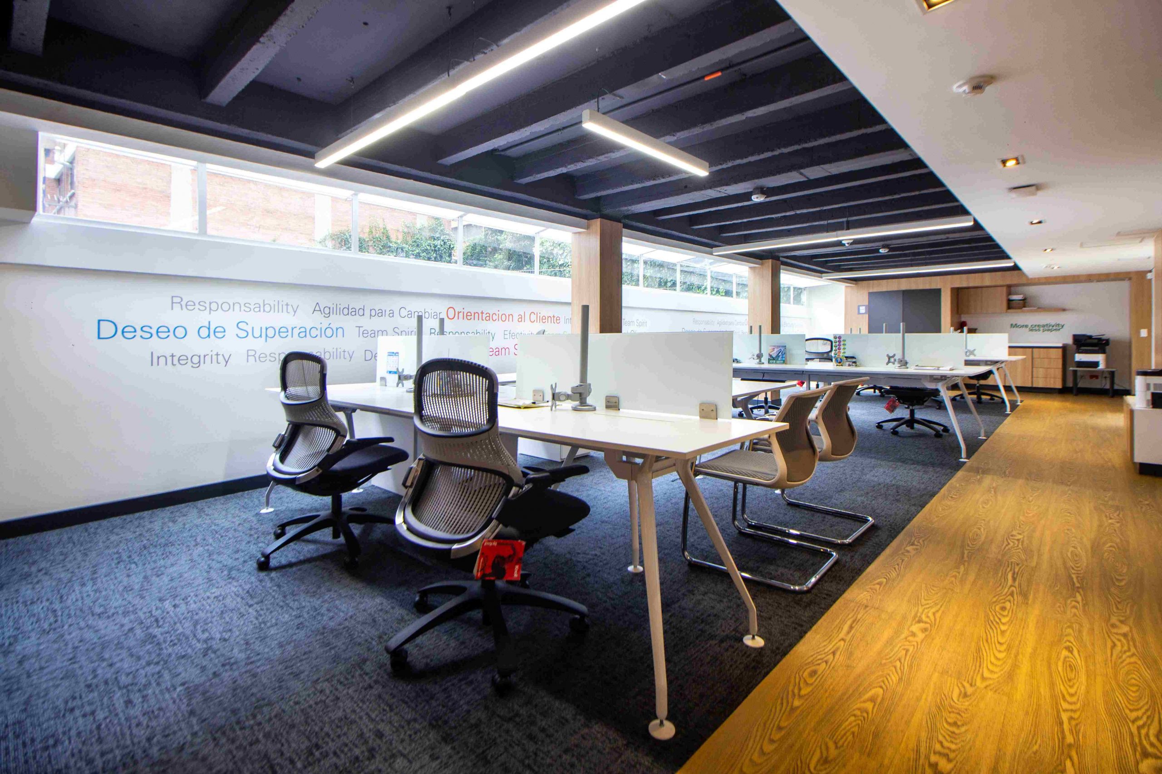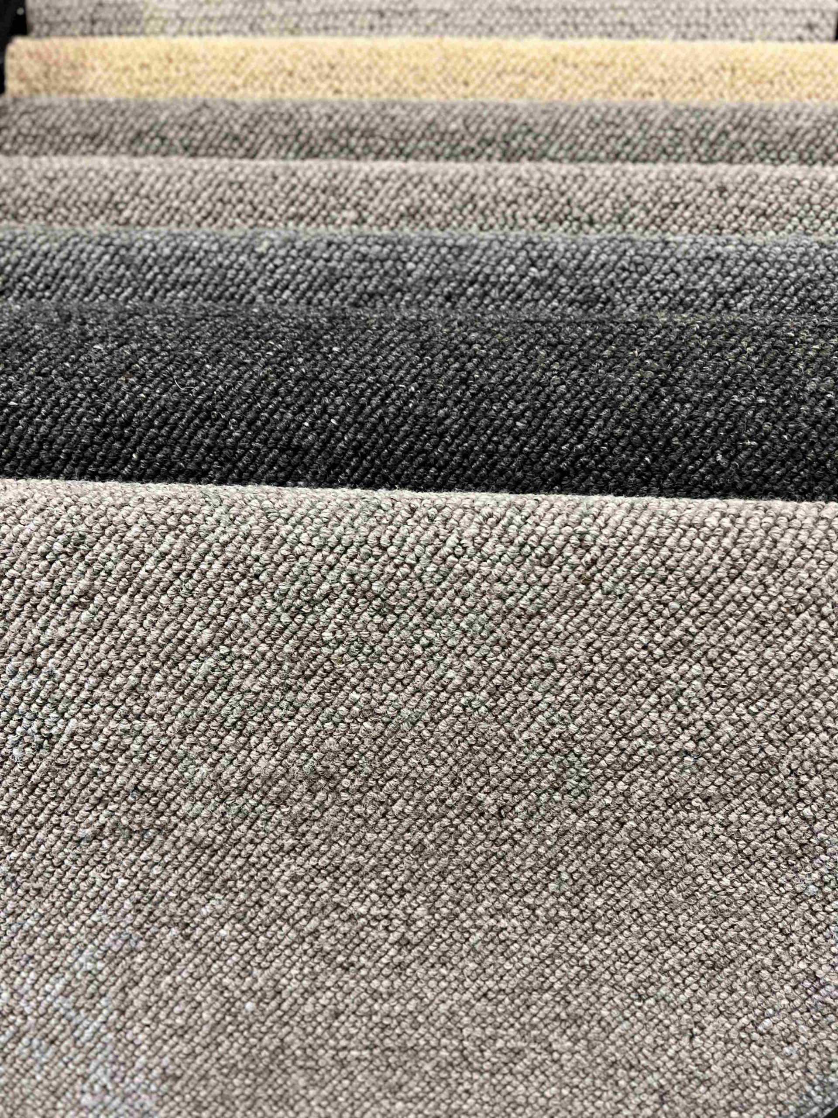You all might ask yourself that, “Do I need a subfloor, too?” Either when you want to replace your old floors or install flooring in a newly-built home as you look at the cost of your floor material and installation. So here is some information about sub floor such as, why it is important or what exactly it does.
Subfloor is something which is attached to your floor joist which supports finish flooring (surface). But why is it important? Since most of the finish flooring materials are not strong enough to bear weight of furniture, cabinetry, appliances, and other household objects and even the live weight of people and pets.
It doesn’t matter whether you ask a professional person for installation or do it yourself, your subfloor provides stability and a level surface which will make flooring installation easier. To hear about another function of subflooring is that it prevents moisture damage and mold in a damp environment, and also subfloor is suitable for electrical wiring and plumbing pipes run through it.
There is another thing in flooring installation called “underlayment” which is possible to make confusion between “subfloor” and itself. But what is their difference? First of all, underlayment is an additional thin layer and it is placed on top of the subfloor when you are having tile, carpet, or laminated flooring installed. Second of all, the action of underlayment is related to something else and it acts as a vapor barrier and it helps to safeguard your floor against ambient moisture. And finally, it is a sound proof and even increases underfoot comfort.
Another question about subfloor is related to its material. To talk about what materials are used for subfloors, we are willing to mention three of them here.
One of them is “plywood” the other one is “oriented strand board (OSB)” and at the end we have “particleboard”. Plywood is more common than other materials used for subflooring and it is made of thin sheets of wood glued together. to talk about some of its advantages we can say it provides a strong support, smooth surface, and has a nice and considerable price.
Oriented subfloor board (OSB) is popular too since it is made of large wood chips adhered with resin. To compare OSB and plywood, OSB offers a smooth, dense surface. However using OSB may causes water damage for your subfloor or even your finish floor in some case due to it takes a longer time to dry and moisture is a threat here. But OSB is available to be used with a foam insulation to prevent this problem for a price.
And the last one is particleboard which isn’t much popular. You may think that it is also manufactured with wood and it is not expensive but the point is that, particleboard is composed of small chips, resulting in a weaker product which absorbs more moisture.
You can have a subfloor over a concrete slab which has two advantages, first, dampness control which by installing a vapor barrier of plastic sheeting. Waterproof sealer will also help keep out moisture.
Second, temperature control. A subfloor will help insulated against a concrete floor which will be cold in winter. Notice that concrete slab must be clean, sounds and level, and all serious cracking needs to be repaired, before you start installation.
Some people are willing to waterproof their wooden floor, but there are two essential questions which we ask them. The first question is related to whether they mean a water “proof” or if they just mean more resistant to water. The second question is how do they do it?
Waterproof and water resistant are totally different from each other. Mostly there are water resistant for wooden floors. The point is that if you are thinking to waterproof your wooden floor, you would better think that there are several items which you can buy that they will have nice results and will fulfill your expectations of water proofing. But consider that a room which you may walk on it with wet foot is different from the idea of having a wet room.
Be sure that your wooden floor will stand up to wet foot coming in front of out doors or when you are walking a cross from the bathroom by taking some tips: first of all prepare your floor for using waterproofing product by cleaning and repairing the any damage.
Second, sanding your floor is important and you have to do it in a correct process so when you are sanding, it is better to start from the edges and a rough grit sand paper and move than to a finer grit and at the end vacuum the floor.
As you are using your water proofing product pay enough attention to instructions and take them step by step. But in general, the broad rule of thumb is to apply at least three coats of waterproofing. allow each coat to dry then move for the next one. Between each coat check for any bubbling or wrinkling and sand those before applying the next. And it is better to use a natural fabric mop as you are starting the process in order to get a nice coverage.

