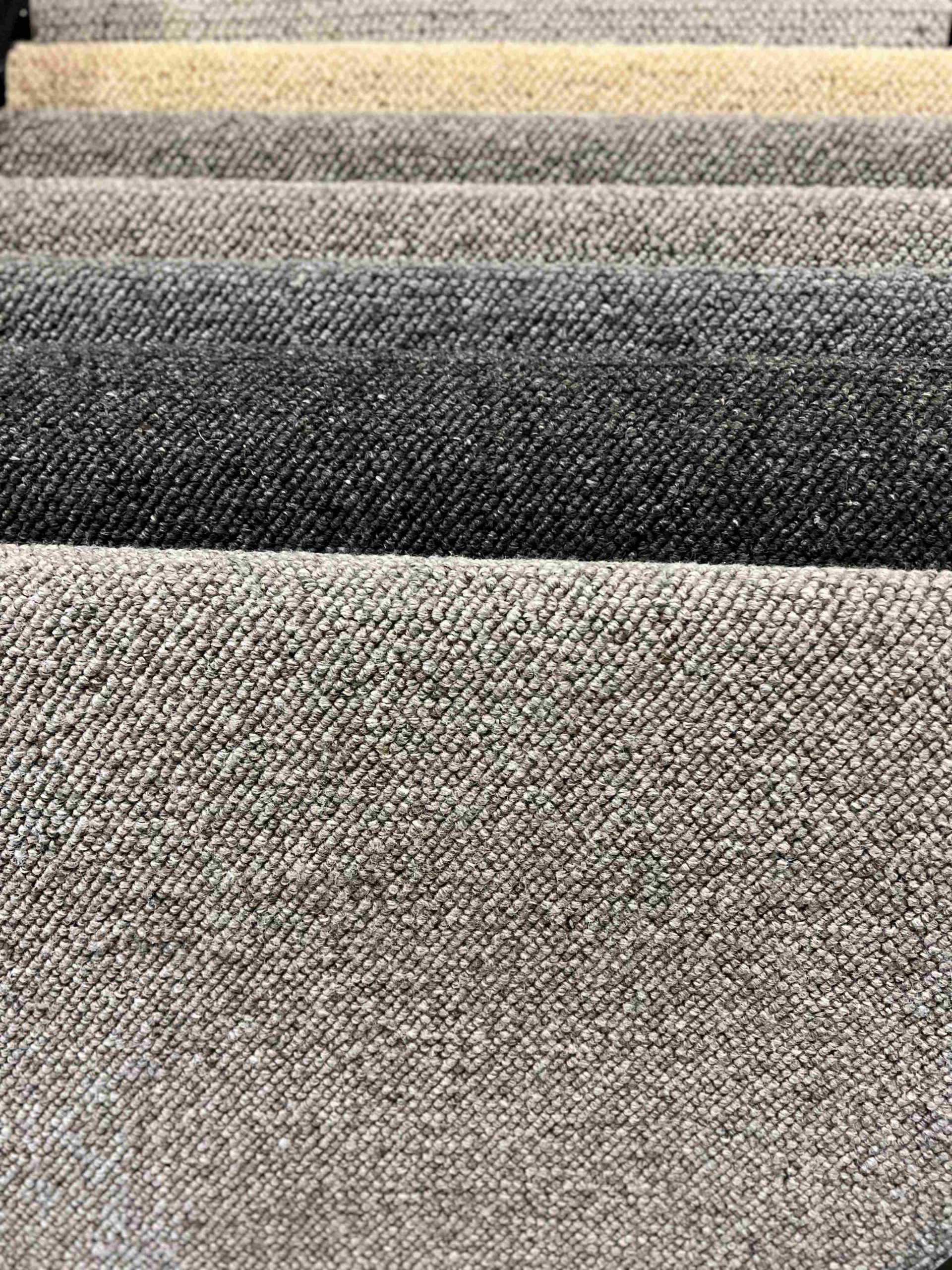do you think it is enough to install your floor correctly? Of course not! The first thing to do before installing your floor is preparing your subfloor. It might not be level! Or, there might be a leaky pipe under the subfloor. It doesn’t matter how well you install your floor. Regardless of the types of flooring products you have used, certain procedures must be followed in advance. Here, we want to talk about those steps you need to take to prepare your subfloor for a durable floor installation. Here is a step-by-step guide for you to prepare your subfloor:
measure the place you want to install the floor
measuring makes you able to calculate how much flooring and materials you are going to need. Measure the length and width to calculate the square footage. Consider the length and width 10% longer for mistakes.
Remove whatever unnecessary from the floor
Baseboards, carpets, and tack strips have to be removed from the floor. If you have vinyl, you can install it at this point. Also, make sure that the entire surface is clean, dry, level, structurally sound.
Check any unwanted things on the subfloor if you are going to use glue
Was, paint, adhesives, oil, or any external materials must be taken out if you want to use glue. If you don’t do this, it creates an unleveled surface. You can easily do it with a sander. If you have floating or nail down floors, it just requires you to clean everything with a vacuum cleaner. In this way, dust and debris wouldn’t be a problem anymore.
Check the moisture level
This step is very important because it can cause problems for both the floor and subfloor. It facilitates rotting and decrease the durability of them. A simple moister meter does the job. Don’t underestimate high moisture levels and call for help before installation. Don’t forget! Some areas have plywood over concrete. In this case, checking only the plywood is not enough. The concrete must be inspected too.
Testing whether the floor is level
If it is more than 3/16 inch every 10 feet, you have to sand high spots and repair low spots. Usually, a leveling compound is used to fix the problem. This works pretty well with flue down or floating floors. The joints reinforcement or fixing the low spots with 15-pounds felt or shims are a good option when you have nail down floors.
Walk on the subfloor and fix the weaknesses
Loose or creaky boards should be repeated by decking screws.
Doorways should be observed very carefully
1.6 inches above the door casings must be cut. Also, remove all the doors and make sure 1.8 inches above is cut.
Apply the underlayment
At this point, you can apply the underlayment. The type depends on your flooring installation. Felt paper or Grade D craft paper is a suitable choice if you have nailing solid hardwood or stabling engineered flooring. Cut them a bit longer than you need. You will cut them after the floor installation. Finally, stable them down to the subfloor. For some floors like glue-down floors, it is better to install a moisture barrier too. Now, your subfloor is ready for the floor installation.
Summary
The issue which is more important than installing the floor is preparing the subfloor. In this essay, we showed you what factors you should consider before the main installation. Don’t underestimate them and follow the guideline accurately.






